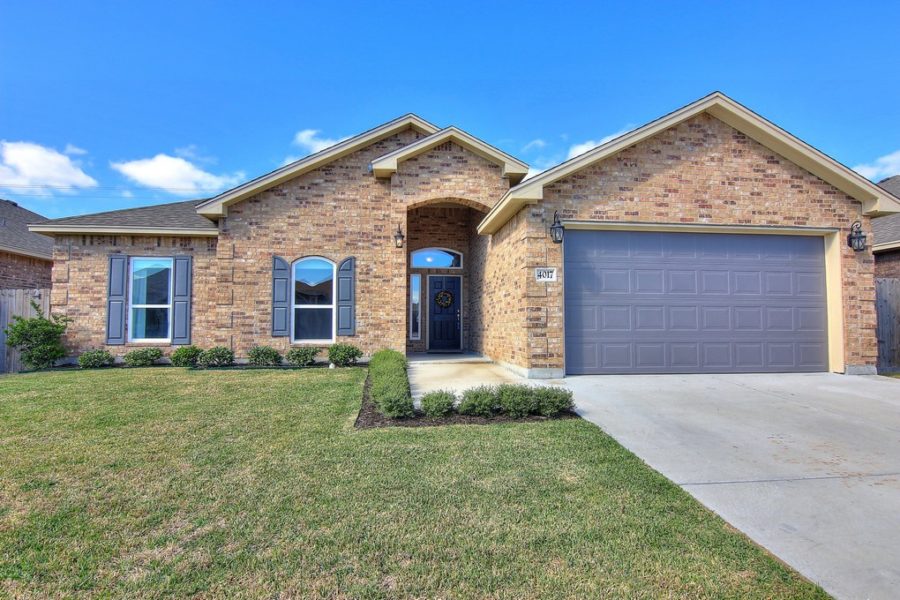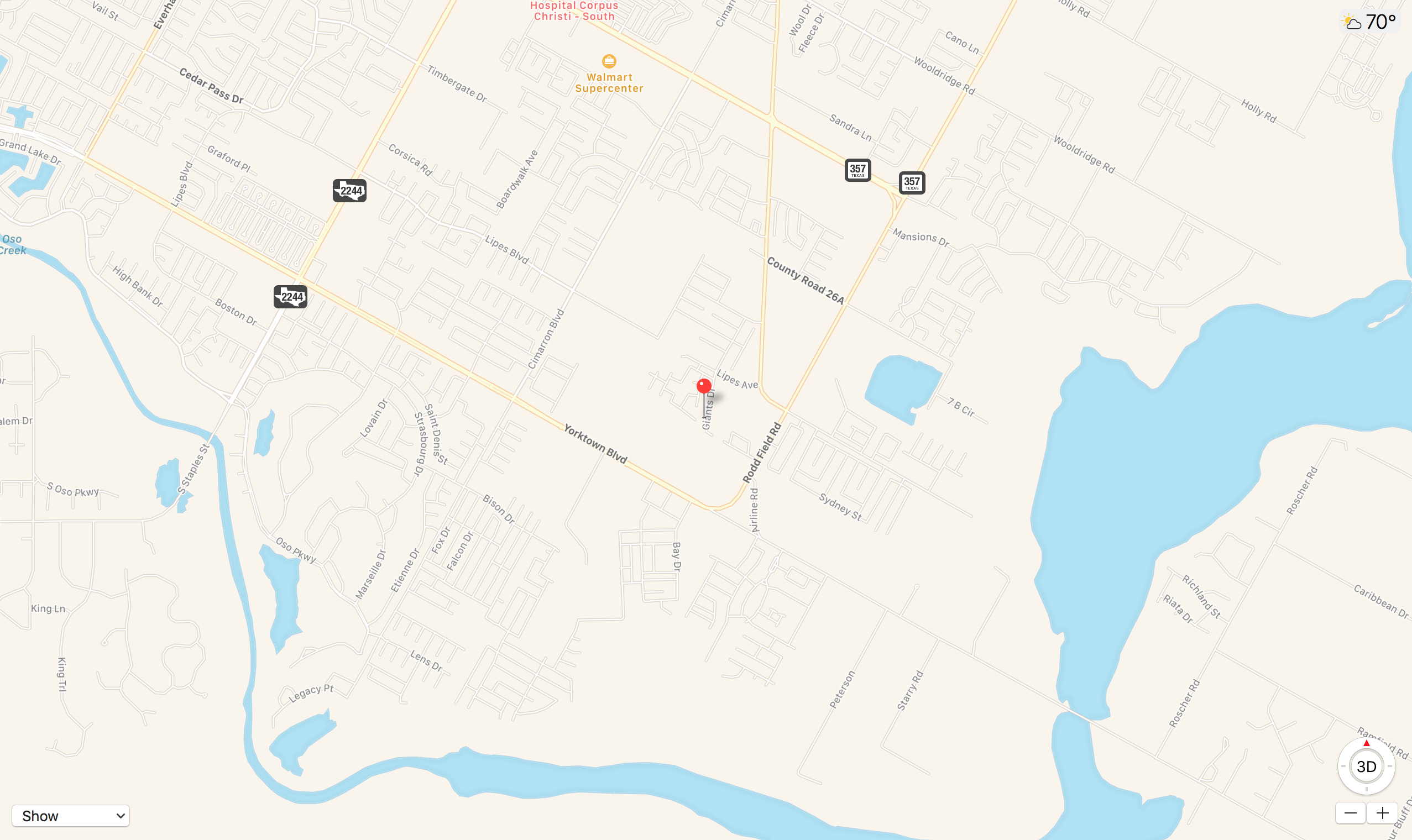4017 Giants Dr. Corpus Christi, TX 78414
This custom built home is a show stopper! Step inside to find this stunning showcase home out of your favorite magazine. From the faux wood tile floors throughout the main living area and bedrooms, the designer fixtures & colors, to all the architectural details and the chef’s kitchen you will be amazed! Gorgeous coffer & tray ceilings & wainscoting add to the beautiful architectural details. The chef’s kitchen boasts a subway tile backsplash, granite countertops, stainless steel appliances including a gas stove, a spacious island, tons of storage with several display cabinets and a farmhouse sink. The master suite is spacious and bright and the attached bathroom has a floor to ceiling tiled shower and separate soaking tub, walk-in closet and two separate vanity areas. One of the other full bathrooms has a double vanity and the other full bath has a tiled shower. Great floorpan with spacious rooms, a large open living area and split bedrooms with three bedrooms together and the master by itself. Enjoy the covered patio outside and the convenient location near Veterans Memorial High School, shopping and local restaurants. This home won’t last long!
View the 3-D Virtual Tour of this lovely home: https://tours.idivirtualtours.com/914790?a=1
MLS #: 320927
Bedrooms: 4
Bathrooms: 3 full
Size: 2,389 sq. ft.
Lot Size: 6,752 sq. ft. 0.155 acres
Parking: 2-car garage
Year Built: 2015
Now Asking: $279,000
Exterior: Covered patio. Fenced yard.



