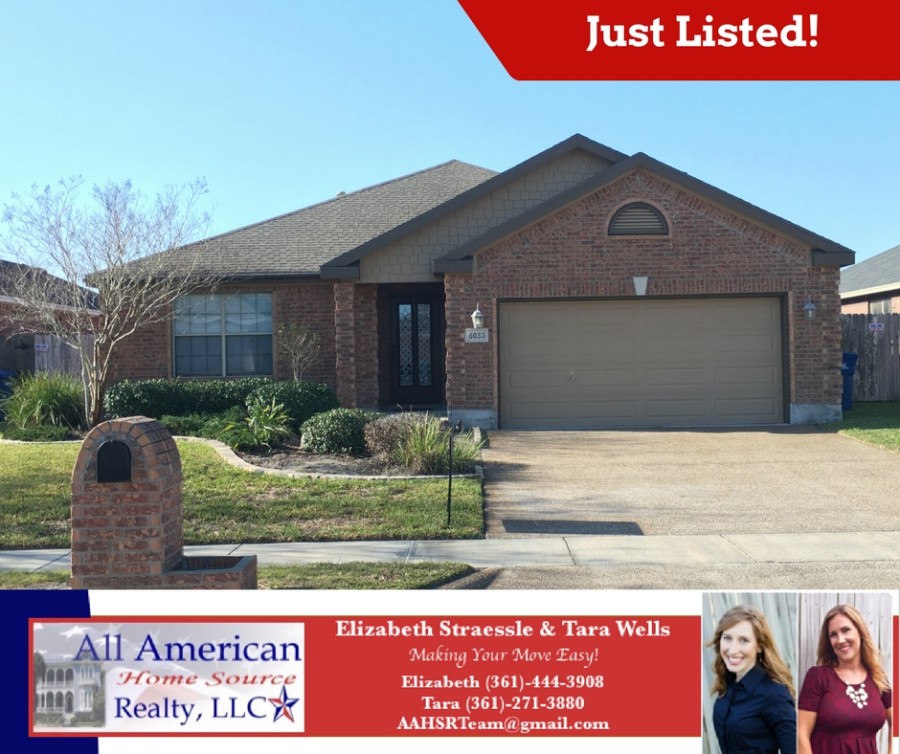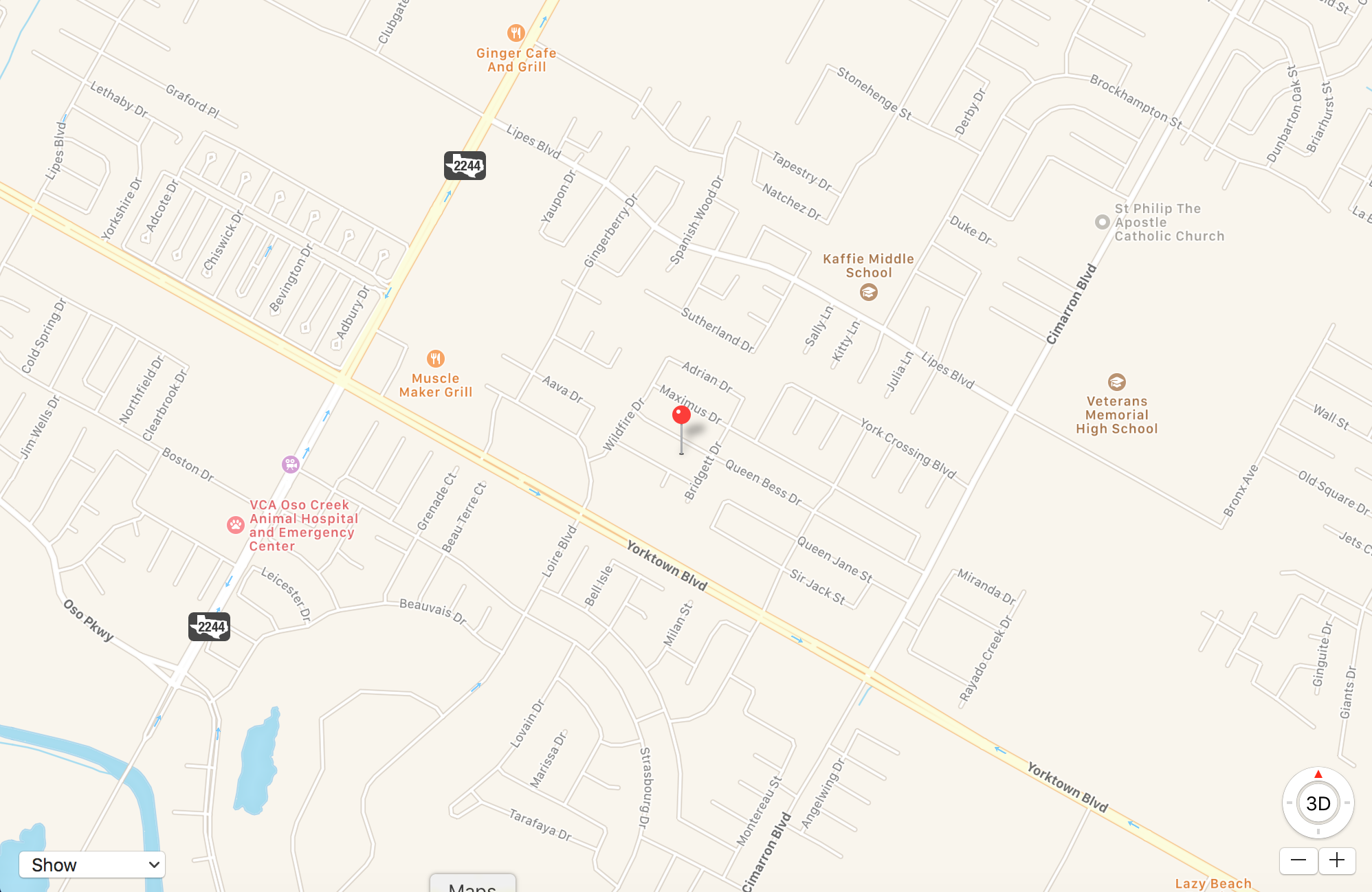SOLD: 6033 Queen Bess Dr. Corpus Christi, TX 78414
This is a wonderful home with an open concept floor plan with split bedrooms. The kitchen is ideal for entertaining with a huge wraparound breakfast bar, granite countertops, stainless steel appliances, including a gas stove, and a custom pantry. It overlooks the spacious living room that includes a corner fireplace and built-in shelves. Off the kitchen is also an eat-in kitchen area and another room that could be utilized as an office space or a play area for the kids. On the other end of the kitchen and living room is the formal dining room. You enter the huge master suite by way of double doors. The master bath has a linen closet, double sinks a vanity area, and a custom walk-in closet to die for! The fully fenced yard is a good size and has a spacious covered patio area great for entertaining. Located in a nice quiet neighborhood that is close to all and offers desirable schools: Mireles Elementary, Kaffie Middle and Veterans Memorial High.
MLS# 307356
Bedrooms: 4
Bathrooms: 2
Size: 2,078 sq. ft.
Lot Size: 7,200 sq. ft.
Parking: 2-car garage
Year Built: 2008
Asking: $229,900
Contact us to set up a time to see this beautiful home!
Take a sneak peak by clicking on the video below.



