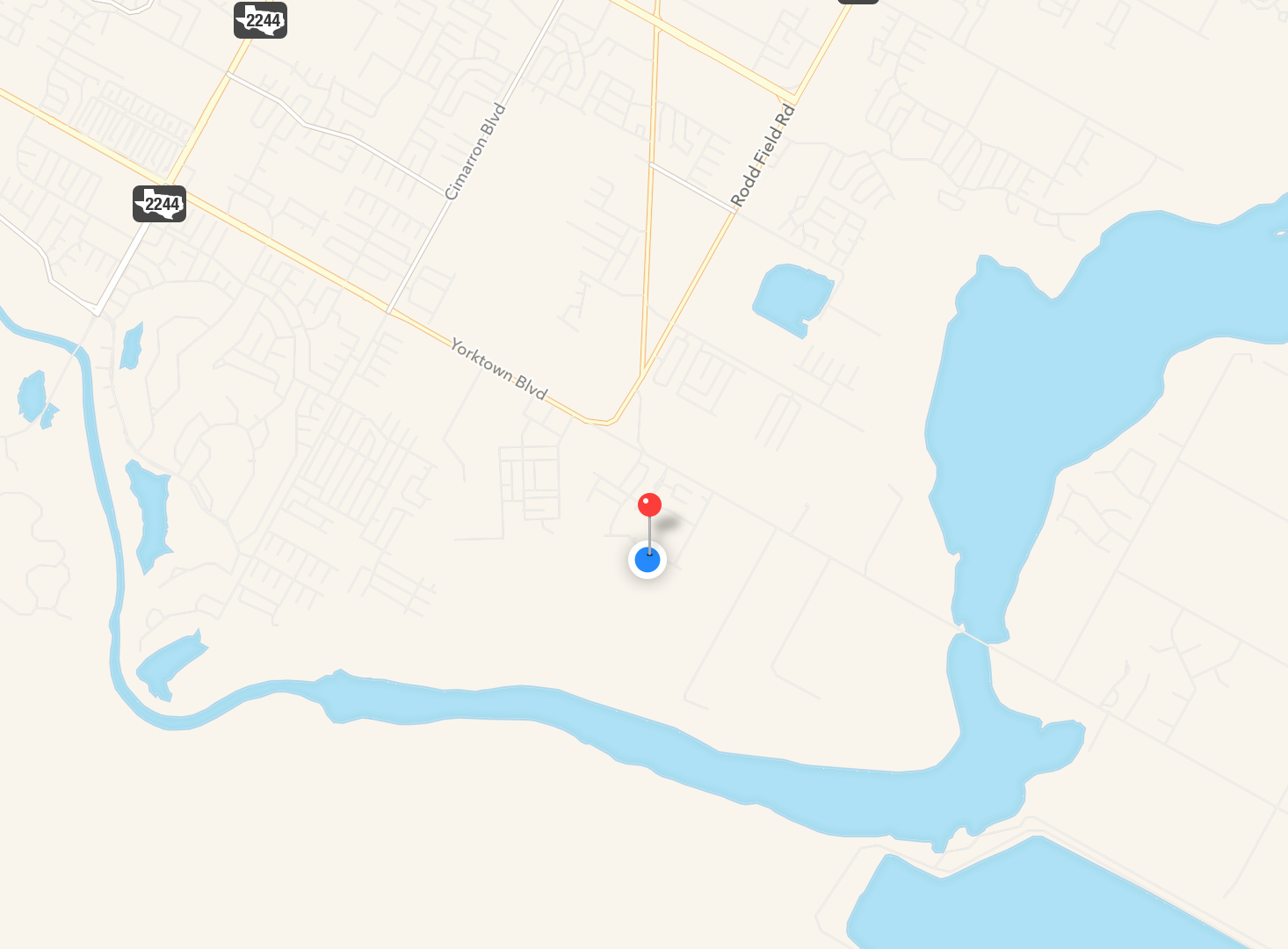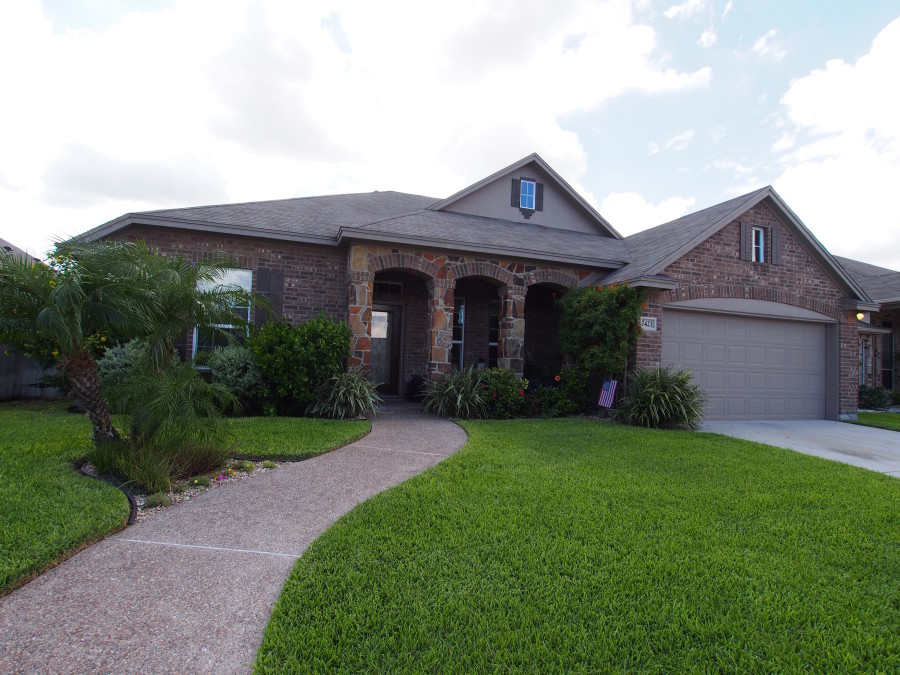Sold: 7421 Stampede Dr. Corpus Christi, TX 78414
Don’t miss this gorgeous home in the desirable neighborhood of Rancho Vista. This is the Lancaster floor plan with 4 bedrooms, 2 full baths and a great open concept layout, perfect for entertaining. Outside you are welcomed by a spacious front porch and you enter the home in an oversized, open dining room thats fits 12 plus guests. The kitchen boasts tons of storage and upgrades including large staggard 42″ cabinets, some with glass doors, Stainless Steel appliances, wine holder over the fridge, a pantry, breakfast bar and custom pull out drawers in some of the cupboards. The kitchen opens to the eat-in kitchen area and the living room that offers a custom built-in entertainment center and a corner fireplace. Beautiful decorative pillars, and art nooks add to the appeal of this home. Your master suite is a true retreat, set away from the main living area it is extremely spacious with a sitting area. The master bath boasts separate his and her vanities, a separate tiled shower and jetted tub and a very large walk-in closet with custom built-in storage. The secondary bedrooms are all a great size and two have walk-in closets. You will fall in love with the yard which is professionally landscaped and includes a covered patio area as well as a huge sitting area under a beautiful pergola. Enjoy freshly picked limes, lemons, grapefruit and grapes from the gardens. There are also two raised beds for a vegetable garden that have separate irrigation. Other bonuses include a water softener, reverse osmosis water system, a gas stove and gas hot water heater. Neighborhood amenities include lakes, playground and walking paths. Schools are: Kolda, Kaffie and Veterans Memorial.
MLS# Coming Soon
Bedrooms: 4
Bathrooms: 2
Size: 2,271 sq. ft.
Parking: 2-car garage
Year Built: 2011
Asking: $275,000



